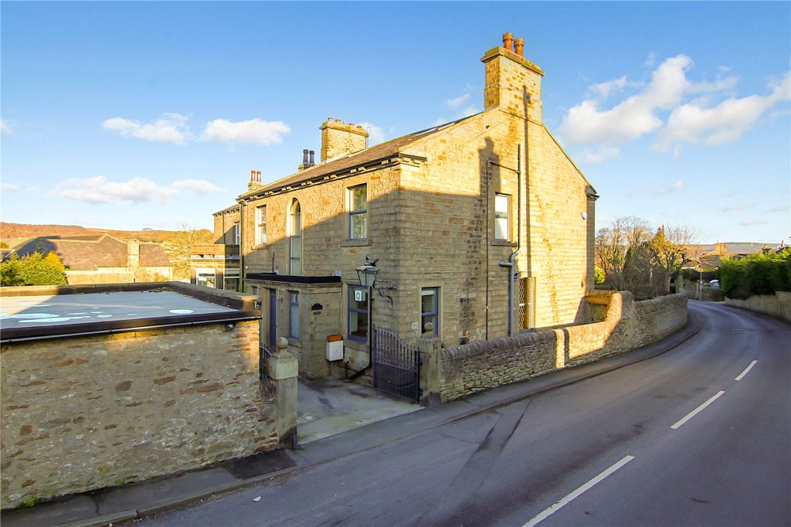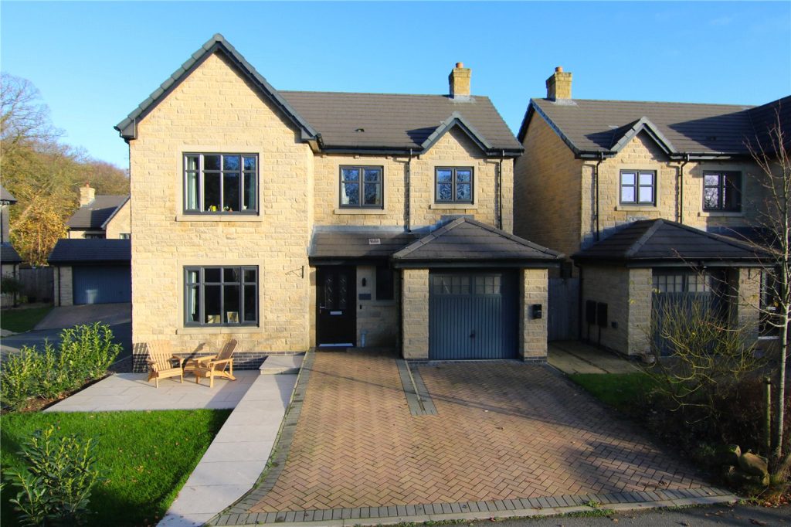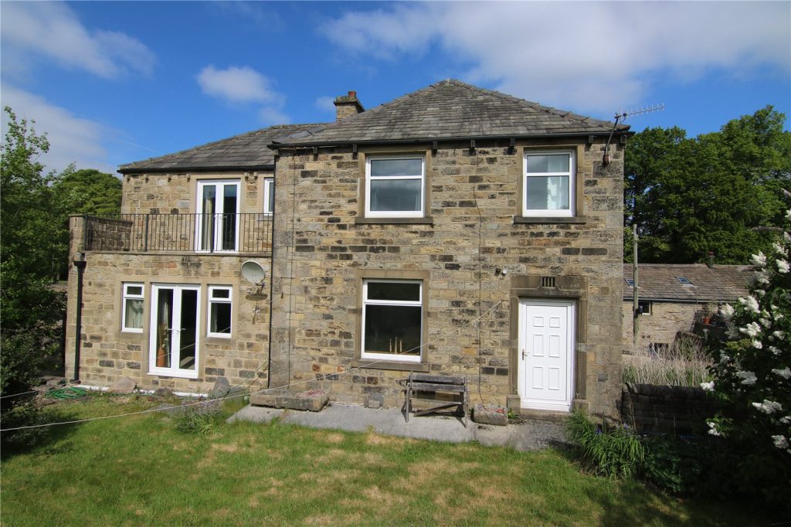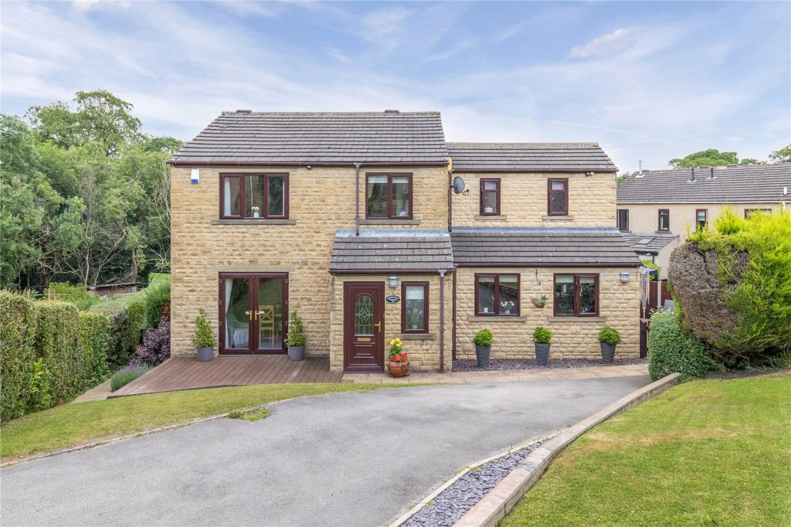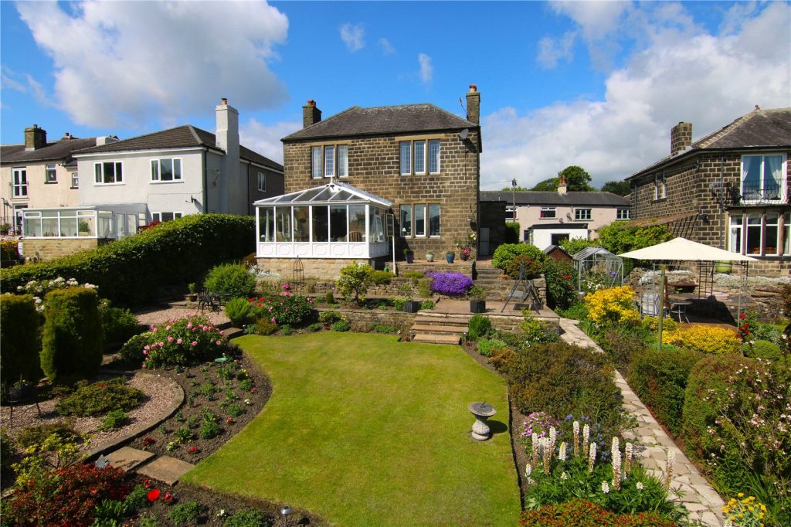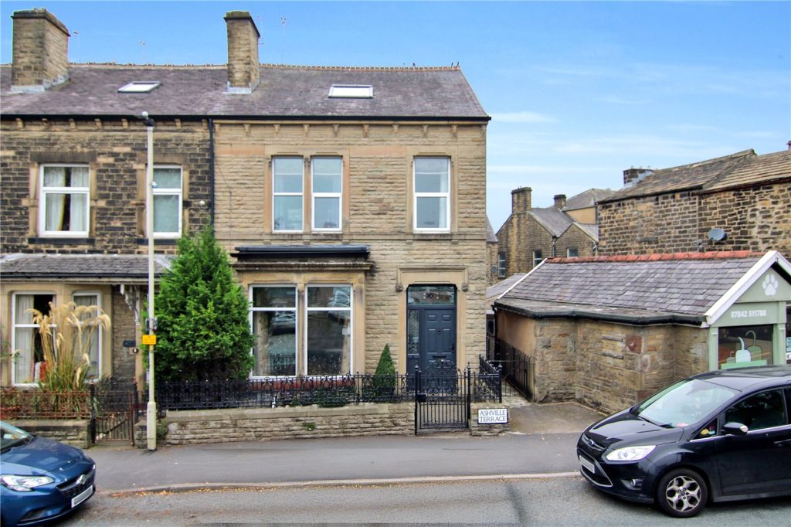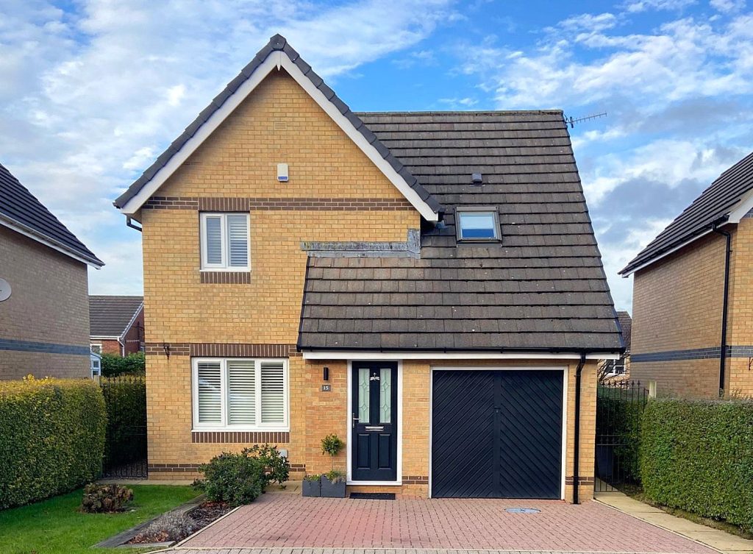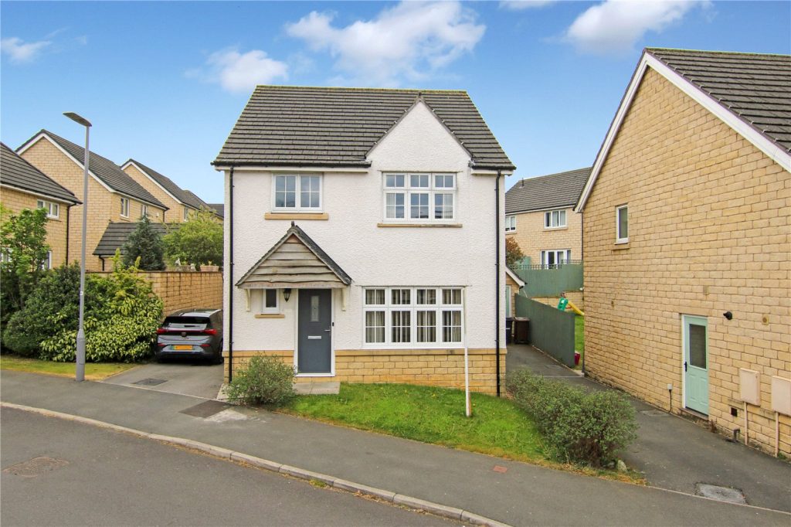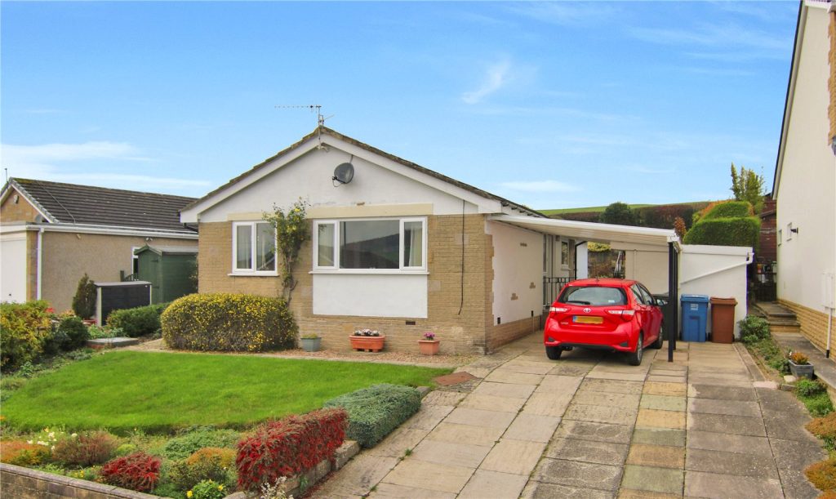Search Results
Showing 1–12 of 52 properties
-
Crowgarth, Gargrave, BD23 3SR
£650,000 OIROBuilt in 2014 and owned by just one family, this detached home sits in a quiet cul-de-sac in the heart of Gargrave. The village offers a strong sense of community, excellent local amenities, and transport links to Skipton, Leeds, and beyond.
Beds: 5 Reception Rooms: 2 Baths: 2
A spacious entrance hall leads through to a generous kitchen diner, fitted with a range of modern wall and base units, integrated appliances, and a range cooker. A sitting room with a multi-fuel stove provides a comfortable space to relax, while a separate home office offers flexibility for remote working or use as a playroom. A utility room and WC complete the ground floor.
The first floor has three bedrooms, including a master bedroom with a large en-suite bathroom and a dressing room/walk-in wardrobe. A contemporary shower room serves the remaining rooms. Two further double bedrooms on the second floor provide great spaces for teenagers or guests.
Externally, the property has two garages with electric doors, along with driveway providing ample parking. The enclosed rear garden includes a purpose-built summerhouse, ideal for use as a studio, home office, or games room. A courtyard garden with planted borders and a pergola provides a private outdoor space.
Gargrave is a thriving village with local shops, pubs, a primary school, and strong transport connections. With gas central heating, underfloor heating to the ground floor, and double glazing throughout, this is a practical and well-maintained family home, ready to move into.Looking for a spacious family home in a sought-after village location? This well-appointed five-bedroom property in Gargrave offers flexible living space, a private enclosed garden, a summerhouse, two garages, and private parking, all within walking distance of local amenities and transport links. -
Park Road, Cross Hills, BD20 8AY
£575,000 Asking PriceFourways holds a strong position on one of the best known spots in Cross Hills and carries the sort of presence that suits a long term family move.
Beds: 6 Reception Rooms: 3 Baths: 1
Period features remain throughout, room sizes are generous and the layout works well for modern life without losing its character. Parking is plentiful, there is a double garage and the garden is a real highlight.
The main entrance hall sits at the centre of the house with a useful WC just off to the right. Stone steps lead down beneath the staircase to a sizeable cellar which offers excellent storage along with a striking original stone slab table. The dining kitchen is well planned with quality fitted units, marble worktops and a double Belfast sink. Appliances include an integrated fridge, microwave and dishwasher, with a small hob alongside a gas fired Aga which handles most of the day to day cooking.
The living room sits next to the kitchen and looks out over the garden through a large floor to ceiling window. Original wooden shutters remain to the side window and the room comfortably allows for different furniture layouts. Alongside is a formal dining room with space for a large table and additional pieces, plus a door leading straight out to the garden. A separate office completes the ground floor, again full of character and original detail.
A return staircase rises to the first floor where an arched window lights the landing. Four double bedrooms sit on this level along with a generous house bathroom. Fitted wardrobes feature in every bedroom and the larger rooms enjoy views across the garden. The second floor provides two very large rooms with some restricted head height, offering excellent future potential for a variety of uses such as a teenage retreat, a family games or movie room, or an amazing principal bedroom suite. A modern boiler is located here along with a separate storage room.
Outside, the detached double garage has light, power and an electric door, with plenty of parking in front. The garden is well maintained and enclosed by a high stone wall to the Park Road side, with raised beds, seating areas, a central lawn and a pond.
The setting is ideal with village amenities, schools and countryside walks all close by, and the sale is offered with no onward chain.
Thoughts from the sellers:
Time in the home
Lived in for close to five decades, this house was chosen for how easy daily life felt. Shops, schools, the park and the village centre were all within a comfortable walk. It made sense for busy working parents and growing children, and it still suits anyone wanting village life without relying on the car. The extra space also allowed the house to be improved over time, with plenty of hands on care along the way.
History
Dating back to 1837, the house has a clear sense of age and story. Originally linked to the neighbouring property, there are still subtle reminders of that past in the layout and cellar. Over the years it has been carefully adapted, with the cellar turned into useful working space and the loft converted into proper rooms rather than storage. Heating was modernised early on, and changes were made to suit everyday living while keeping the original structure intact.
Character and design
A lot of thought went into keeping the feel of the house consistent with its age. Timber windows were replaced like for like, doors were restored rather than swapped out, and details such as cornicing, rails and shutters were brought back into use. The kitchen is solid wood and locally made, with finishes that can easily be refreshed. Original fireplaces, leaded windows and stained glass all add to the sense that this is a house with depth rather than a blank slate.
Layout and favourite spots
The kitchen has always been the main gathering space, centred around the Aga for cooking, warming up and chatting. The lounge works well for everyday living and larger groups, with plenty of natural light and room to move furniture around when needed. A quieter study offered a good balance for work or hobbies. Upstairs, the loft conversion created a separate area that worked perfectly for teenagers or visiting family. Outside, the garden follows the sun through the day, with different seating spots used for lunch, evenings and relaxed time outdoors.
Improvements and upgrades
The house has been consistently maintained, first by the original owner and more recently by family. External woodwork was repainted in 2023, drainage and guttering have been attended to, and windows updated where needed. The boiler is thought to be under ten years old and smart meters have been fitted. The garden is regularly looked after, including recent tree work.
Light and atmosphere
Rooms feel bright throughout the day, with the lounge changing character as the light shifts. It stays comfortable year round, feeling open in warmer months and more enclosed and cosy through autumn and winter.
Final thoughts
This is a house that has shifted and adjusted with family life over time. Rooms have changed purpose as children grew up, moved out, and later returned with their own families. There is a natural balance between shared spaces and quieter corners, making it well suited to different stages of life rather than just one moment in time.Looking for a substantial period home with space, parking, a double garage and a prime Cross Hills setting? Original features, a strong village position, up to six bedrooms, three reception rooms and a garden that matches the scale of the house make Fourways a standout long term option. -
Jackson Row, Glusburn, BD20 8FL
£560,000 Asking PriceThe property opens into a central hallway with a cloakroom and a return staircase rising to the first floor.
Beds: 4 Reception Rooms: 1 Baths: 2
To the left is a well-proportioned living room overlooking the front of the property, ideal for a range of furniture layouts. The rear of the house is where it really comes into its own, with a superb open-plan kitchen and family room stretching across the full width of the home. This space has tiled flooring, room for dining and seating areas, and a fitted kitchen with quality units and integrated appliances. Bi-fold doors open directly onto the rear garden, creating an easy link between indoor and outdoor spaces and making it a great setting for everyday living.
Upstairs, the master bedroom overlooks the rear garden and includes fitted mirrored wardrobes and a generous en-suite shower room. Three further double bedrooms provide flexible accommodation, with the front rooms enjoying an attractive outlook over the adjoining countryside and stream. A modern family bathroom and storage cupboard complete the first floor.
Externally, a block-paved driveway provides parking and leads to a single garage beside a neat front lawn and patio. To the rear, the large enclosed garden offers plenty of space for both play and relaxation, with high fencing and gated side access. Directly opposite the property is a further lawned area, privately owned by the house, with a timber deck that overlooks the beck and open countryside. It is an appealing setting with a real sense of space and privacy.Looking for a family home on the edge of open countryside with generous gardens and a stunning kitchen space? This four-bedroom detached property offers a stylish layout, a private outlook and plenty of room inside and out for modern family life. -
Malsis, Glusburn, BD20 8DS
£550,000 Asking PriceTucked away at the end of a private track, this substantial detached house with private south-facing gardens and beautiful views opens into an entrance hall with access to the integrated double garage, measuring approximately 18'x18'. With light, power, and heating, the space is ideal for those looking for a large area to keep cars out of the elements or as a workshop. There is also a large storage area on this level that could be developed into additional living space, offering great potential for customisation.
Beds: 4 Reception Rooms: 2 Baths: 2
On the first floor is a kitchen with a dining area/snug that spans the full length of the house. The kitchen boasts a wide range of units, plenty of worktop space, and integrated appliances, making it perfect for both everyday family meals and entertaining. The dining area, currently used as an additional living space, has double doors leading into the large living room. This spacious room offers ample space for sofas and furniture, creating a welcoming and comfortable environment. An internal door leads into the formal dining room, which can also be accessed via the kitchen area, and French doors open directly out to the south-facing garden, allowing for seamless indoor-outdoor living.
The formal dining room is an equally impressive space and leads into a rear entrance hall with access to the garden, and a spacious utility room, and a handy cloakroom/WC. This layout ensures that the house is both functional and versatile, catering to the needs of a busy family life.
On the second floor are four bedrooms and a house bathroom. The large master bedroom features a spacious en-suite shower room, a dressing room, and double doors that lead out to a balcony with spectacular views over open fields and up towards Lund Tower. This private retreat is perfect for unwinding and enjoying the peaceful surroundings. Completing this level are two large double bedrooms, a single bedroom, and the house bathroom, all well-appointed and providing ample space for family members or guests.
The property stands on a large plot, tucked away at the end of a private track. Drystone walling borders the grounds, which comprises of large lawn areas with some mature trees. The track leads directly to the double garage and provides ample space for parking. The south-facing aspect of the garden offers the upmost privacy, with mature plants, trees, and shrubs. At the far side of the grounds is more of a wild garden with established borders, perfect for those who appreciate a natural setting and love spending time outdoors. This property offers a rare combination of space, privacy, and stunning views, making it an ideal home for families and those wanting a peaceful retreat.Looking for a spacious family home or a peaceful retreat with stunning views? Standing on a large plot, this substantial detached house offers four bedroom, three reception room accommodation with a double integral garage, private south-facing gardens and is perfect for family living and customisati... -
High Green Drive, Silsden, BD20 9QP
£550,000 Asking PriceFinished to a high standard throughout, the house opens into a wide entrance hall with a cloakroom to one side. The living room is a standout space, with windows on two sides and plenty of room for different furniture setups. Opposite is the dining room, which opens through French doors to the front garden and links through to the kitchen at the back.
Beds: 5 Reception Rooms: 2 Baths: 2
The kitchen is designed with both style and function in mind, fitted with smart units, integrated appliances and a large island for extra worktop space. There's a relaxed snug area here too, looking out through a floor-to-ceiling window over the sunny rear garden. Off the kitchen, the utility room is larger than most, with ample storage, space for appliances and an external door leading out to the low-maintenance side garden — perfect for pegging out washing.
Upstairs are three double bedrooms, a spacious single and a fifth with fitted wardrobes. The main bedroom has a lovely airy feel thanks to twin Velux windows and an impressive en-suite with separate walk-in shower. A second shower room serves the rest of the floor.
Outside, the driveway runs alongside a lawn down to the house, where a decked area sits just outside the French doors. The garden wraps around to a private rear garden, a sunny space with mature borders, a large lawn and patio. At the far end, a fully powered summer house offers a flexible space that works just as well for relaxing or entertaining as it does for working from home, fitting in a workout, or giving teenagers a place of their own.
This is a great family home in a peaceful setting, with room to grow into and enjoy right away.Looking for a spacious family home with a private garden and ready-to-go interiors? This detached home sits at the end of a quiet cul-de-sac, with generous living areas, five bedrooms, and a beautiful rear garden with a summer house. -
The Crofts, Farnhill, BD20 9AG
£475,000 Asking PriceThis generously sized detached home offers plenty of space, a flexible layout, and the opportunity to add value.
Beds: 5 Reception Rooms: 2 Baths: 2
The entrance hall provides access to the double integral garage, which has plumbing for a washing machine and a rear door leading out to the garden. A ground-floor WC is located just off the hallway, while at the end of the hall is the large living room.
With windows on two sides and a multi-fuel stove set into an exposed brick fireplace, this is a well-proportioned space with room for a variety of furniture arrangements. The living room leads through to the dining room, which has French doors to the garden and connects to the kitchen.
The current layout offers the perfect opportunity to combine the dining room and kitchen to create a spacious open-plan kitchen diner, subject to work. The kitchen has a range of wall and base units, an integrated oven, hob, and dishwasher, windows on two sides, and a side external door.
Upstairs, there are four double bedrooms, a spacious single, and a house bathroom. The front-facing master bedroom is a standout feature, with a range of fitted furniture and an en-suite shower room. Two further double bedrooms overlook the rear garden, with one featuring fitted wardrobes and both offering far-reaching views. The fifth bedroom is set up as a home office, complete with built-in storage and a desk. The boarded loft provides additional storage.
Outside, the south-facing, private rear garden has a flagged patio, an area of artificial grass, mature trees and shrubs, and a tucked-away space at the bottom. The driveway offers ample off-road parking and leads to the double garage. The property also benefits from solar panels that generate approximately £2,000 per year in income. A well-proportioned home with great long-term potential.Looking for a spacious, energy efficient home? This five-bedroom detached property generates approximately £2,000 per year in income, has no onward chain, a private, south-facing garden and a double integral garage, making it an ideal long-term home. -
East Parade, Steeton, BD20 6RP
£450,000 Asking PriceWith over 2400 square feet of space, including a double integral garage and a large storage area, this beautifully maintained period home offers a superb blend of character and practicality, with the modern benefit of solar panels and is perfect for family living.
Beds: 4 Reception Rooms: 2 Baths: 2
As you enter through the spacious side entrance porch and hallway, you’re greeted by a sense of space and light. The large living room at the rear of the house enjoys an abundance of natural light, thanks to the wide opening leading into the conservatory, which provides lovely views of the garden and the hillside beyond.
Adjacent to the living room is an equally impressive dining room, ideal for family gatherings or entertaining guests. The kitchen features ample space for a range cooker, plumbing for a dishwasher, and a handy understairs pantry, and it opens into a utility room with its own front door for added convenience.
The ground floor is completed by a WC and the double garage, which offers both extra storage and direct access into the house.
Upstairs, there are four well-proportioned bedrooms and a family bathroom.
The principal bedroom is a standout feature, with windows on two sides offering plenty of light. The second bedroom also has en-suite shower facilities, making it an excellent option for a main bedroom or guest suite. The third bedroom also comes with fitted wardrobes, while the fourth bedroom, located at the top of its own staircase, offers a quiet and private space, perfect for a home office..
Externally, the property boasts a beautifully tended rear garden, with a central lawn, a lower decked area, and borders filled with mature plants and shrubs, providing a beautiful space with stunning hillside views. Ample parking is available at the front of the property, making this detached home as practical as it is charming.
With its space, character, and exceptional setting, this property is ideal for those looking for their forever family home.Looking for a spacious family home with character and charm This period property offers over 2400 square feet of space, including a double integral garage, four bedrooms, and a beautiful garden with lovely views, perfect for those looking for their forever home. -
Ashville Terrace, Cross Hills, BD20 7LQ
£400,000 Asking PriceCentrally located in the village, this striking property stands out for its wealth of period charm. From the first glance it is clear this is a home with real history, combining timeless details with thoughtful modern touches. Substantial in size, it includes four bedrooms, a large cellar, modern kitchen and bathroom, generous parking and a detached double garage.
Beds: 4 Reception Rooms: 2 Baths: 2
The entrance vestibule sets the tone with mosaic tiled flooring and coloured glass windows, leading into a hallway lined with original wood panelling and matching flooring. To the left lies a bay-fronted living room filled with light. Ornate arched alcoves frame the fireplace, deep skirting boards and high ceilings add to the sense of grandeur, and the room’s proportions reflect its period origins.
At the rear, the living and dining kitchen forms the heart of the house. Timber floors run throughout, a log-burning stove sits at the centre of the sitting area, and a large window in the dining space draws in natural light. The kitchen blends well with its surroundings, fitted with modern wall and base units, integrated appliances and ample workspace. An external door opens to the garden and stone steps lead down to the cellar. The cellar is a vast space with huge potential, previously used as a games room and family area.
The first floor holds a large principal bedroom beside the house bathroom, with space for an en-suite if desired. A further double bedroom with built-in wardrobes and a generous single complete this level. The top floor provides another spacious bedroom with a Velux window, eaves storage and a modern shower room.
Outside, a small fore-garden enclosed by stone walling and railings leads to a private rear garden with mature borders, seating space and a stone outbuilding. A tarmac driveway provides parking and access to the detached double garage.Looking for a large family home packed with character? This impressive four bedroom end terrace is full of original features, with high ceilings, wood panelling, decorative detailing and a modern layout that works beautifully with its heritage. -
Robin Drive, Steeton, BD20 6TF
£375,000 Asking PriceLocated on a desirable cul-de-sac, this beautifully presented home offers a thoughtful layout and plenty of style throughout. The property opens into an entrance vestibule with space for coats and shoes. To the left is the living room, a comfortable space with an ornamental fireplace as a traditional focal point. Bespoke window shutters finish the room nicely and there is flexibility for different furniture arrangements.
Beds: 3 Reception Rooms: 1 Baths: 2
At the rear is the dining area, which leads through to the conservatory via French doors. The kitchen is a real highlight. A large central island provides a relaxed spot for morning coffee and adds useful storage. The light grey wall and base units house a range of integrated appliances including a fridge freezer, dishwasher, oven and hob. French doors open out to the rear garden and there is also a side door to the pathway.
The original garage has been partially converted to create a practical utility and cloakroom with further storage, plumbing for a washing machine and space for a tumble dryer beneath the worktop. The boiler is neatly concealed within additional cabinetry.
On the first floor, the principal bedroom is a generous space with fitted wardrobes along one wall. An opening connects the bedroom to a stylish en suite shower room with a large walk in shower. The second bedroom is a spacious double with room to work from home if needed. The third bedroom can accommodate a double bed and both of these rooms overlook the rear garden. A contemporary house bathroom completes the first floor.
Externally, the double width block paved driveway provides parking for two vehicles and there is access to the front section of the original garage which now serves as storage. Secure gated pathways lead to the private rear garden, which is enclosed by hedging and slatted fencing. There are multiple seating areas including a patio and a raised deck with planted borders.
This well cared for home suits families, professionals working at the hospital and those looking to downsize while retaining generous living space and plenty of storage. It is offered with no onward chain for a smoother move.Looking for a modern family home close to Airedale Hospital with generous living space and a standout kitchen? This three bedroom detached property offers a private rear garden, excellent storage and no onward chain, making it a strong option for families. -
Hawthorne Road, Steeton, BD20 6FH
£375,000 Asking PriceThe property opens into a spacious hallway with a WC, under-stairs storage, and a return staircase leading to the first floor.
Beds: 4 Reception Rooms: 1 Baths: 2
To the right is a generously sized living room with plenty of space for various furniture layouts. At the rear, the large dining kitchen serves as the hub of the home. It features a range of modern base and floor-to-ceiling units which provide practicality, keeping the kitchen organised and functional, integrated appliances, ample room for a family dining table, and patio doors that open onto the south-facing garden.
Upstairs, there are four well-proportioned bedrooms and a modern house bathroom. The master bedroom benefits from fitted wardrobes and an en-suite shower room, while the second double bedroom also includes fitted wardrobes. The remaining bedrooms include a smaller double and a spacious single, currently used as a home office.
Externally, the property has a long driveway leading to a single garage with an electric door. The rear garden is designed for low maintenance, offering a mix of patio and artificial grassed areas and a good degree of privacy.
This well-maintained family home is available with no onward chain, streamlining the buying process and making it ready for its next chapter.
Annual service charge: £127.58
Restrictive Covenants:
No boats, trailers or caravans to be parked in view of any road on the estate.
No trade business can be carried out from the property.
No commercial vehicles with a carrying capacity of 600kg can be parked overnight.
Not to paint or render external brickwork.
No to keep animals on the plot, other than recognised domestic pets.
Not to erect a wall or fence between the plot and pathway.
To contribute an equal share of the cost of repairs to all party walls and fences.
To keep open and free from obstruction the joint access way to the adjoining garage.Looking for a modern family home in a great location? This four-bedroom property on the popular Redrow development in Steeton offers spacious living, a south-facing garden, and no onward chain, making it an excellent choice for a hassle-free move. -
Aire Valley Drive, Bradley, BD20 9HY
£355,000 Asking PriceLocated at the top of Aire Valley Drive, this spacious and well-kept bungalow enjoys impressive long-distance views across the village and towards the hills beyond.
Beds: 3 Reception Rooms: 2 Baths: 1
The property opens into a wide central hallway with space for furniture and storage for coats and shoes. To the left, the living room features a large picture window that perfectly frames the outlook and fills the room with natural light. There is plenty of room for different seating arrangements, and just off this space sits the dining room, which benefits from windows on two sides.
The kitchen is fitted with a modern range of wall and base units, an integrated oven and hob, and an under-counter fridge. There is generous worktop space for food preparation and a side door leading out to the pathway connecting the front and rear gardens.
At the rear of the property are three bedrooms and a contemporary bathroom. The main bedroom looks out over the garden and includes an en-suite WC and wash basin. The second bedroom also enjoys the garden view, while the third bedroom is currently used as a home office.
Externally, the front garden features a central lawn with mature planting, and the driveway provides comfortable parking for two vehicles, one beneath a carport. The rear garden is a real highlight, set over different levels with a large lawn, stone steps, and mature hedging adjoining open fields. The views from the top of the garden stretch right across to Farnhill Moor. Two stone-built outbuildings provide useful storage, with one currently set up as a utility space with power and water.
This is a well-presented bungalow in a peaceful position with great outdoor space and stunning views.Looking for a bungalow with countryside views and a large rear garden? This three bedroom home on Aire Valley Drive offers generous living space, parking with a carport, and lovely outlooks across to Farnhill Moor. -
Ickornshaw, Cowling, BD22 0DE
£330,000 Asking PriceOccupying an elevated position in a quiet hamlet, this spacious home opens into a large entrance hall. On the immediate right is the kitchen, fitted with a range of wall and base units, an integrated fridge/freezer, oven, hob, and microwave.
Beds: 3 Reception Rooms: 2 Baths: 1
Adjacent is the living room, which has ample space for different furniture arrangements and features a gas fireplace. Double doors connect this space to the rear dining room, which can also be accessed from the hallway. Completing the ground floor is a modern house bathroom.
On the first floor are two double bedrooms, positioned at the front and rear. The larger bedroom benefits from fitted wardrobes and a pleasant outlook over the beck and fields. The second double bedroom includes a deep storage cupboard, and the third bedroom is currently used as a home office. A fixed ladder from the landing provides access to a useful loft space, offering additional storage options.
Externally, steps lead up to the property, with tiered flower and plant borders and a seating area. A pathway continues around to the back garden, which is flagged and features a raised flower bed. Shared steps lead up to the parking area, and directly opposite is a double garage.
The current owners have taken care of key updates, with a new roof, dormers, windows, and doors installed in 2020. While the property is well-maintained, there is still scope for further improvements, making it a great option for those looking to put their own stamp on a home in a peaceful location.Looking for a home with plenty of space and scope to add personal touches? This three-bedroom semi-detached home offers well-proportioned rooms, recent upgrades including a new roof and windows, and a peaceful setting with views over the beck and surrounding fields.


