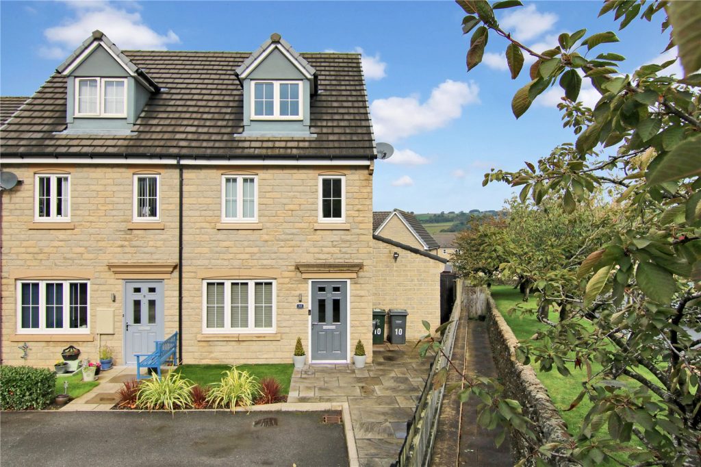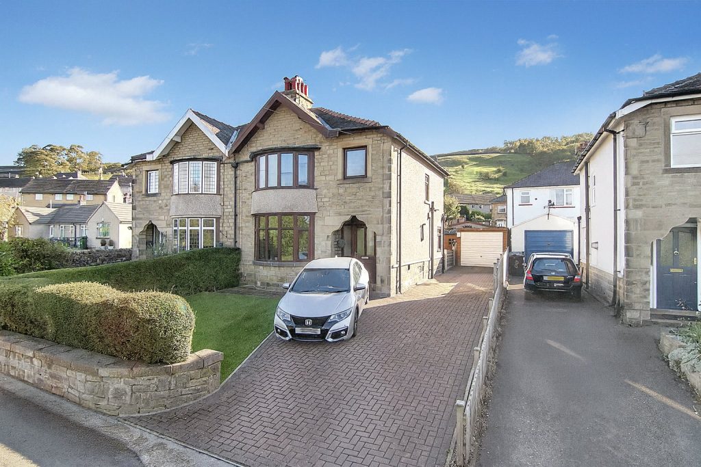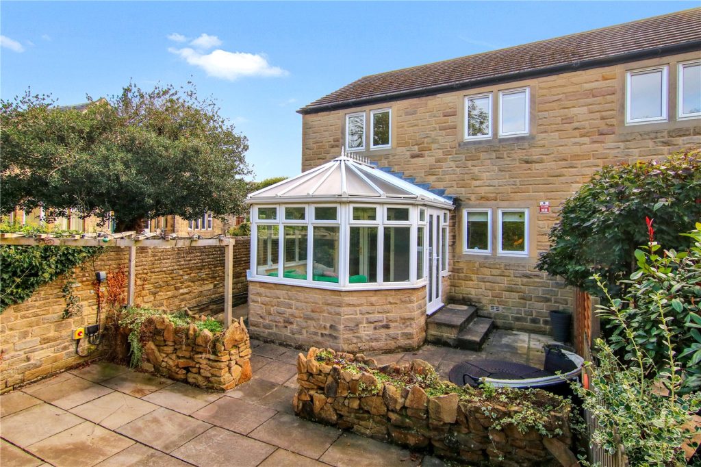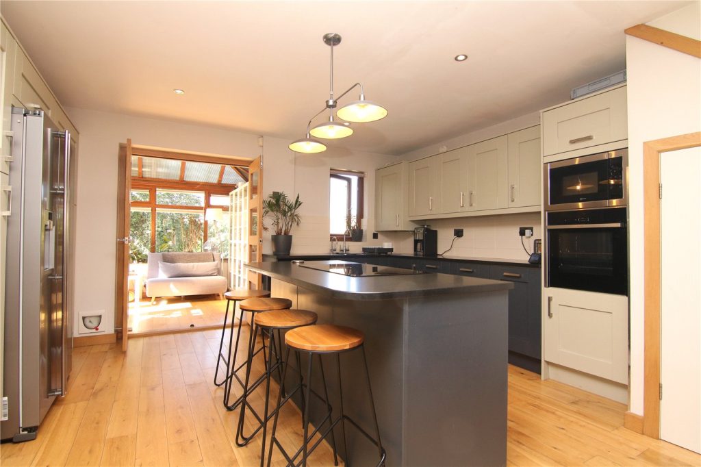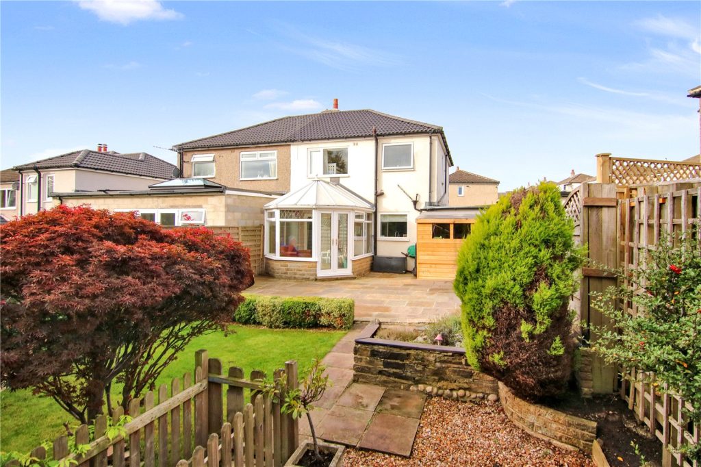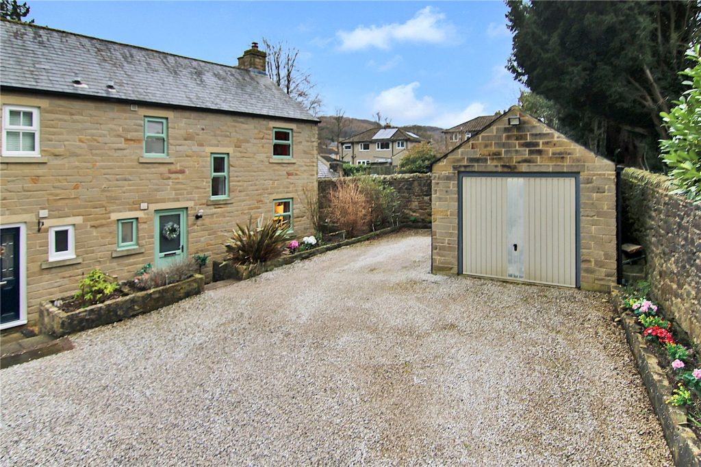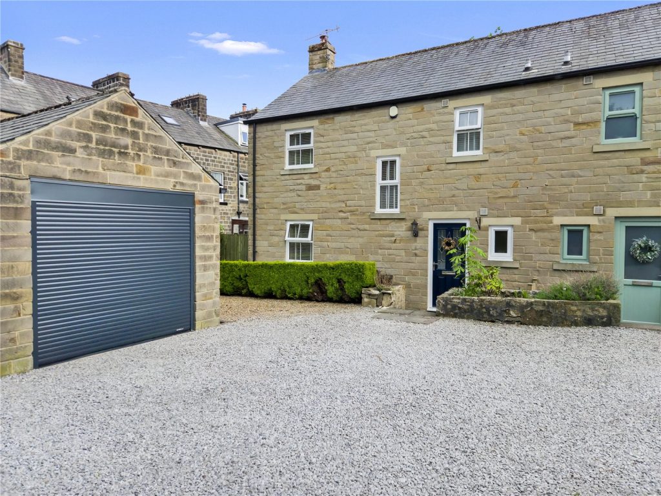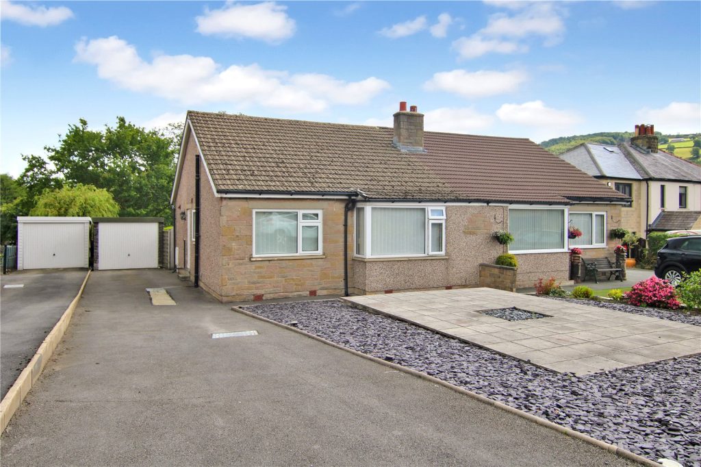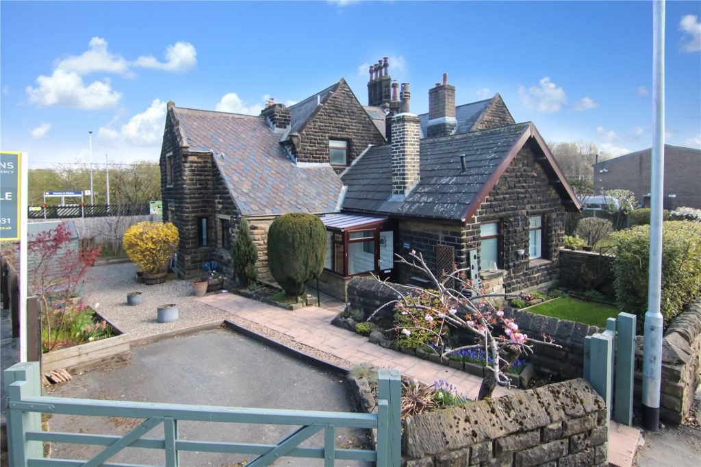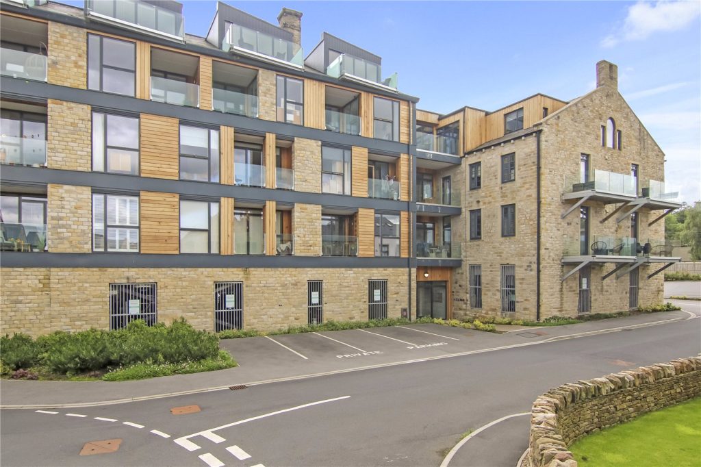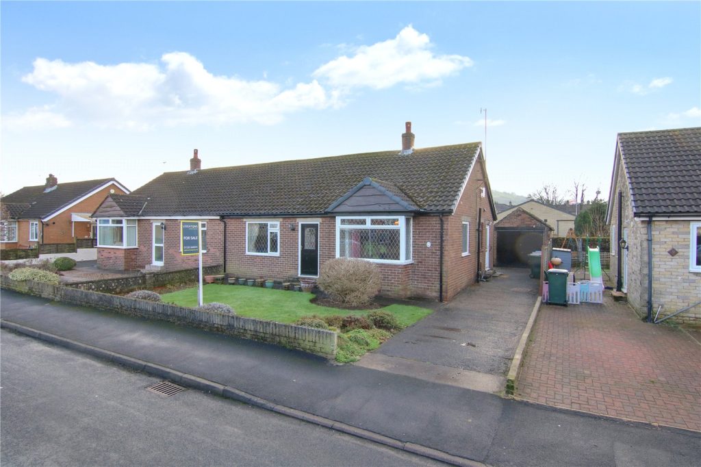Search Results
Showing 25–36 of 102 properties
-
Haxton Boulevard, Eastburn, BD20 8AZ
£295,000 Asking PriceOffered with no chain, this stylish, on-trend property opens into an entrance vestibule with a staircase leading to the first floor.
Beds: 3 Reception Rooms: 1 Baths: 2
On the left is a bright living room that flows into the kitchen and a conveniently located WC.
The current owners have extended the kitchen into a spacious area that serves as the heart of the home. It features modern grey-fronted wall and base units, integrated appliances including a fridge/freezer, oven, hob, and dishwasher, and has plumbing for a washing machine.
The tiled flooring extends into the extension, which is bathed in light from a large Velux window. There's ample space for a family dining table, along with a snug area perfect for children.
French doors open onto the expansive garden.
Upstairs, the first floor comprises a double bedroom, a single bedroom, and a contemporary house bathroom. The second floor boasts the master bedroom with fitted wardrobes and a large en-suite shower room.
Situated at the end of a small row of properties, this is the only home of its kind with an extension, providing extra space that truly makes a difference.
Externally, the property offers plenty of parking with a driveway for two cars and additional hard-standing space. A flagged pathway leads around to the spacious, low-maintenance rear garden, which features a central area of artificial grass bordered by decking, flower beds, and a flagged patio area.Looking for a stylish, move-in ready home perfect for first-time buyers or young families? This extended property offers a spacious kitchen, ample parking, and a large low-maintenance garden, all set in a popular, family-friendly location. -
Grange Terrace, Eastburn, BD20 8UH
£295,000 Asking PriceThe property has a covered storm porch opening into a hallway with a staircase to the first floor and useful storage space beneath. To the left is a bright, bay-fronted living room featuring a stove set into the chimney breast with a stone hearth, adding a focal point to the room.
Beds: 3 Reception Rooms: 2 Baths: 1
At the rear is a separate dining room, which provides space for a family table and has French doors leading out to the garden. Next to this sits the kitchen, fitted with a range of wall and base units offering good storage and worktop space. Integrated appliances include an oven and grill, gas hob, washing machine and fridge freezer. A rear external door provides direct access to the garden.
The first floor has two generous double bedrooms, one at the front and one at the rear. The third bedroom is a single, currently used as a home office but also suitable as a nursery or dressing room. Completing this level is a spacious, modern house bathroom fitted with both a bath and separate shower.
Externally, the property has a front lawn with planted borders and ample off-road parking that extends down the side of the house to a detached single garage. The rear garden is enclosed and south-facing, with a lawn and a flagged patio area offering plenty of space for outdoor seating.
This well-kept home offers a comfortable layout, good outdoor space and convenient parking, all within a popular part of the village.Looking for a family home with parking, garage and a south-facing garden? This three bedroom property offers bright living spaces, a modern bathroom and a n enclosed rear garden in a sought-after, convenient location. -
Dale View, Steeton, BD20 6PN
£295,000 Asking PriceOccupying an elevated position with far-reaching views, this well-proportioned end-terrace is primarily accessed from Cartmel Lane and opens into a welcoming entrance hall, finished with panelled walls and useful understairs storage.
Beds: 3 Reception Rooms: 1 Baths: 1
To the left, the living room has a cosy feel, with continued panelled detailing, a log-burning stove, and French doors opening directly onto a raised decked terrace at the rear.
On the opposite side of the house is the spacious family dining kitchen. Fitted with a modern range of wall and base units, integrated appliances, and ample worktop space, the kitchen is well-suited to busy family life. A large dining area sits around a feature fireplace with built-in alcove storage, and a second set of French doors leads out to the terrace garden at the front.
Upstairs, the front-facing main bedroom takes in long-range views over Silsden and the hillside beyond and includes a full run of bespoke fitted wardrobes. The second double bedroom also has a built-in cupboard, while the third is a compact single—ideal for a nursery, dressing room or workspace. The modern house bathroom is a generous size and includes a separate shower.
Externally, the plot offers plenty of space. From Cartmel Lane, steps lead up to a lower lawn and the generous raised deck that sits directly off the living room—perfect for relaxing or entertaining. At the foot of the garden is a detached garage/workshop (approx. 22'4" x 19'4") with light, power and an outside water tap. Off-road parking is available to the side.
Adjacent to the house is a side garden that once held planning permission (granted July 2017) for a two-storey extension. Though now expired, the previous approval indicates strong potential for a new application. A further garden sits at the front of the house, accessed via steps from Dale View.Looking for a characterful home with views, space, and future potential? This well-presented three-bedroom end-terrace has off-road parking, a large, detached garage, spacious gardens and a modern kitchen and bathroom. -
The Kingfishers, Silsden, BD20 0NX
£290,000 Asking PriceThe property opens through a utility room with direct access to the dining kitchen. Formerly an integral garage, the space was converted in 2015 and now provides a large kitchen with a range of wall and base units, an integrated double oven, gas hob and dishwasher. There is room for an American style fridge freezer along with space for a family dining table and chairs.
Beds: 4 Reception Rooms: 1 Baths: 1
At the rear is a spacious L shaped living room with a feature gas stove as a focal point. A further area sits just behind the main seating space and works well as a space to work from home or a play area. A conservatory extends the living space and leads directly out to the garden and a downstairs cloakroom adds convenience.
Upstairs, a wide landing gives access to four double bedrooms, each with good proportions. The accommodation on this floor is completed by a stylish shower room finished with modern fittings.
Externally, the front of the property includes off road parking with an EV charging point and a small garden that could be adapted to provide additional parking if required. At the rear is a private garden designed for ease of maintenance, featuring raised stone flowerbeds, outdoor lighting and a large flagged patio. The outlook over the beck gives the garden a pleasant setting and creates an attractive backdrop for outdoor use.
This is a practical family home with flexible space both inside and out, located in a popular residential area with local amenities close at hand.Looking for a four bedroom family home that is ready to move into? This property has been recently redecorated and re carpeted, offers a converted dining kitchen, L shaped living room and a private rear garden overlooking the beck. -
Mill Croft, Cowling, BD22 0AJ
£290,000 Asking PriceThe heated entrance vestibule offers a useful spot for coats and shoes, before opening into the impressive open-plan living kitchen. The living area is bright and well-laid out, with a striking open staircase with a full-height glass-panelled balustrade. The kitchen has been upgraded with a bespoke mix of wall and base units, an American-style fridge-freezer and housing an electric oven and microwave. There’s plumbing for a washing machine, instant hot water tap integrated into the sink unit and a central island with induction hob and breakfast bar. Underfloor heating runs throughout the living room and the conservatory, which offers further living space and access to the garden.
Beds: 3 Reception Rooms: 1 Baths: 1
Upstairs are two double bedrooms and a single. The main bedroom has a deep fitted wardrobe and over-bulkhead storage. Both rear bedrooms take in lovely views across the garden and open fields beyond. The house bathroom is sleek and stylish with a large walk-in shower.
To the front, a driveway leads to a single garage with a remote-control electric roller door. The garage space has power, lighting and a utility area with a sink and plumbing for a washing machine. The space can also be accessed from the rear garden. The garden has been designed with easy maintenance in mind, with a large composite deck, an area of artificial grass, mains powered lighting and mature planted borders that create a good sense of privacy. A small gate at the bottom opens directly onto a footpath leading both a recreation area and public footpaths into the surrounding countryside — this perfect for dog owners or those who enjoy a morning stroll.Looking for a truly unique home that's ready to move into and enjoy? This stylish three-bedroom, semi-detached property has countryside views, a low-maintenance garden, underfloor heating and a sleek open-plan kitchen. This stylish home is set apart by its thoughtful updates and crisp, modern interi... -
Ryecroft Way, Glusburn, BD20 8PT
£280,000 Asking PriceThe property opens into an entrance hall with useful space for coats and shoes. To the right is a bay-fronted living room, a generous space that can be arranged in different ways while still keeping a comfortable feel.
Beds: 3 Reception Rooms: 1 Baths: 1
At the rear is a modern dining kitchen fitted with a range of wall and base units. The kitchen includes an integrated electric oven, grill and hob, along with plumbing for a dishwasher. A recess beneath the stairs provides a neat space for a fridge freezer. The dining area easily accommodates a family table and features a run of tall storage cupboards, ideal for keeping everyday items out of sight. Double doors open into the conservatory, which connects directly to the garden.
The integral garage is accessed from the kitchen and has a practical utility area to the rear. A side door opens to the garden, providing a straightforward link to the outdoor space.
The first floor offers two double bedrooms, one at the front and one at the rear, both with pleasant views across the village and towards open countryside. The third bedroom is a single that works well as a child’s room or home office, with scope to add a cabin bed to make the most of the floor area. A house bathroom completes this level.
Externally, the property has a driveway at the front leading to the garage. The rear garden is well tended, with a flagged patio by the conservatory, a central lawn and a further patio framed by mature plants and shrubs. At the far end is a fenced section currently used for chickens, which could be repurposed for storage or gardening.
The home has the added benefit of a new roof, providing reassurance for the years ahead, and is well placed within walking distance of Glusburn Primary and South Craven schools, with countryside walks nearby and the amenities of Cross Hills just a short stroll away.Looking for a family home close to schools with a modern kitchen and spacious garden? This three bedroom property offers flexible living space, a conservatory, integral garage and private garden with plenty of room to enjoy. -
Elmsley Street, Steeton, BD20 6SE
£280,000 Asking PriceTucked away at the bottom of Elmsley Street, this modern three-bedroom semi-detached home offers well-proportioned living spaces and a practical layout.
Beds: 3 Reception Rooms: 1 Baths: 1
The entrance hall leads to a WC on the left, with the kitchen directly ahead. The kitchen is fitted with a range of wall and base units, an integrated oven and hob, plumbing for a washing machine, and space for a fridge/freezer. An external door provides access to the garden.
The living room is a generous size, with plenty of space for different furniture arrangements, including a designated dining area if required. The current owners use the conservatory as a formal dining room, which has French doors opening onto the garden.
On the first floor, there are three good-sized bedrooms. The principal bedroom benefits from windows on two elevations, bringing in plenty of natural light. The second bedroom includes a range of fitted wardrobes, and the third bedroom is currently used as a spacious home office. A modern house bathroom completes the floor.
Externally, the property has a right of access over the neighboring driveway to its own private parking and detached garage. A pathway leads down the side to the fully enclosed, south-facing garden, designed for low maintenance with a combination of artificial grass and a patio area.Looking for a well-presented home with a private, south-facing garden? This modern three-bedroom semi-detached property has spacious living areas, a detached garage, and a conservatory that adds extra flexibility to the layout. -
Elmsley Street, Steeton, BD20 6SE
£280,000 Asking PriceTucked away at the very end of Elmsley Street, this well-presented semi-detached home opens into a hallway with stairs to the first floor and a handy ground floor WC.
Beds: 3 Reception Rooms: 1 Baths: 1
The kitchen is directly ahead and has a clean, modern finish with a range of wall and base units and built-in appliances including a fridge freezer, dishwasher, microwave, electric oven and induction hob. There is also plumbing for a washing machine and an external door to the rear garden.
To the left is a spacious living room with a gas fire as a focal point, a useful cupboard and space for a dining table and chairs. Patio doors lead out to the garden and allow plenty of natural light into the room.
Upstairs there are three double bedrooms and a stylish house bathroom. The main bedroom is particularly generous with plenty of room for wardrobes, drawers and bedside furniture. The second bedroom has a range of fitted wardrobes and, like the main bedroom, overlooks the rear garden. The third bedroom is also a double and is currently used as a home office with further fitted storage. Completing the first floor is a spacious house bathroom which has a separate shower.
Externally the property has two off-road parking spaces at the front and a detached single garage. At the rear is a south facing garden which has been landscaped for easy upkeep with a central artificial lawn, paved patio and established beds.
The property is ideally suited to first time buyers, growing families or those looking to downsize to a low maintenance modern home in a peaceful and convenient location.Looking for a modern home in a quiet spot with a sunny garden and plenty of space? This smart three bedroom semi has parking, a garage, south facing garden and a layout that works well for families or couples alike. -
Cedar Grove, Sutton In Craven, BD20 7QS
£280,000 Asking PriceTucked away at the end of a quiet cul de sac, this two bedroom semi detached bungalow combines a practical layout with a plot that offers scope for more. The property is ready to move straight into yet has the potential to be taken further, with options for extension into the generous roof space or into the spacious rear garden, subject to the necessary consents. Either route could add significantly to the accommodation while still keeping plenty of garden space and making the most of the open aspect at the rear.
Beds: 2 Reception Rooms: 2 Baths: 1
A central entrance hall links the main rooms. The kitchen is fitted with a good range of wall and base units, floor to ceiling cupboards and a pull out larder. Appliances include an integrated oven and grill, gas hob and fridge, with space and plumbing for a washing machine and dishwasher. At the front is the living room, which centres around a gas fire and has space for different furniture layouts. The single bedroom also faces the front while the main double is at the rear and has a full wall of fitted wardrobes.
Connecting the kitchen and main bedroom is a garden room extension, ideal as a dining space or second reception, with windows and a door opening to the garden.
Outside, the front has been landscaped for ease of maintenance and a long driveway provides off road parking for several vehicles. This leads to a detached single garage with light and power. The rear garden is a strong feature, well screened and stocked with mature planting, with paved areas and private spots to sit out and enjoy the outlook.
This bungalow offers a peaceful cul de sac setting, a layout ready to use as it stands and the scope to extend and create more space in a way that makes the most of its setting and views.Looking for a bungalow that is ready to move into yet offers scope to grow? This property has generous gardens, a large roof space and an open rear aspect that provide real potential for extension. -
Station Road, Steeton, BD20 6RY
£275,000 Asking PriceWelcome to this truly unique and enchanting period home, conveniently located right next door to Steeton train station. This delightful property boasts a wealth of charm and character, offering a one-of-a-kind living experience that is sure to captivate any discerning homebuyer.
Beds: 3 Reception Rooms: 2 Baths: 2
One of the standout features of this home is its proximity to the train station, which might initially raise concerns about noise. However, let us assure you that this aspect is a blessing in disguise. As the electric trains slow down or accelerate out of the station, you'll find the noise to be surprisingly minimal and unobtrusive. Imagine the convenience of stepping out of your front door and hopping onto a train for your daily commute or leisurely trips, all while enjoying the tranquillity of your beautiful home.
Upon entering the property through the porch, you'll be greeted by a charming kitchen that exudes warmth and character. The Belfast sink and ample space for a range cooker make this kitchen a delight, perfect for whipping up delicious culinary creations.
Adjacent to the kitchen is a spacious dining room, offering plenty of room to accommodate a large dining table and chairs, making it an ideal space for entertaining guests or creating cherished family memories during meal times. There is also an option to add a fireplace, further enhancing the room.
The equally impressive living room awaits, with its high ceilings and a cosy log burning stove, providing a perfect setting for relaxation and gatherings with loved ones. The harmonious blend of period features and modern amenities creates an ambiance that is both elegant and comfortable.
On the ground floor, you'll also discover a huge master bedroom with a modern en-suite wet room. Interestingly, this room was once the old waiting room for the train station, adding a historical touch to the property. The combination of historical significance and contemporary conveniences creates a truly special and unique space.
Making your way up the original stone steps to the first floor, you'll find two more double bedrooms, each boasting its own distinctive charm. These rooms offer versatility and can be adapted to suit your specific needs, whether it be a home office, a hobby room, or an additional guest space. Completing the first floor is the house bathroom.
Externally, this property delights with its well-tended gardens, meticulously designed to provide various seating areas that allow you to soak up the sun throughout the day in the predominantly south-facing garden.
* There is a former highway over the parking and garden. Contact us for more details.Looking for one-of a kind home packed with charm, character and convenience? This could be the one for you. -
Horace Mill, Cononley, BD20 8FG
£270,000 Asking PriceLocated on the second floor of a well-regarded development, the apartment offers two double bedrooms, one with an en-suite shower room, and a spacious layout.
Beds: 2 Reception Rooms: 1 Baths: 2
The main living area is a bright and sociable space, combining a sleek kitchen with quartz worktops and integrated Neff appliances, a dining area, and lounge with access to the balcony. The balcony enjoys a lovely view towards the surrounding hills, a peaceful spot to relax and watch the seasons change.
Practicality is a key strength here. The property includes secure gated parking and a dedicated bike store. There’s lift access to all floors, making the apartment accessible and easy to get around, and the building is located just across from the train station, providing regular services to Leeds, Skipton and beyond.
Cononley itself is a welcoming village with a strong sense of community. There are two popular pubs, a corner shop, a primary school and a park all within walking distance, along with regular local events that bring people together.
The lease has 993 years remaining, with a modest ground rent of £232 per year (reviewed every 10 years). The annual service charge is currently £1,684.40 and covers building insurance, cleaning and upkeep of shared spaces. Some restrictions apply, including no pets, no subletting without consent, no commercial activity and no window advertising.
This is a great opportunity for those looking to downsize, relocate or invest in a well-managed, low-maintenance home in a sought-after location.Looking for a modern apartment in Cononley? This two double bedroom home offers smart design, lovely views and easy access to the station, ideal for those wanting a low-maintenance lifestyle in a popular village setting. -
Winston Avenue, Cross Hills, BD20 7DL
£265,000 Asking PriceThis two-bedroom semi-detached bungalow is larger than many in the area and offers plenty of potential for modernisation.
Beds: 2 Reception Rooms: 2 Baths: 1
The bay-fronted living room at the front is bright and airy, with ample space for furniture arrangements. Beyond, a versatile room serves well as a formal dining area or home office and opens into a generous conservatory that leads directly to the south-facing garden.
The kitchen includes a range of wall and base units, an integrated oven and hob, and space for a fridge freezer, along with plumbing for both a washing machine and dishwasher. A side door provides convenient access to the driveway.
The front of the property houses a large double bedroom, while a smaller double bedroom at the rear is currently used as a second reception room. A shower room completes the accommodation.
Externally, the bungalow has a lawned front garden, and a driveway, running along the side of the property, offers off-road parking for two vehicles and leads to a detached single garage. The south-facing rear garden offer a nice degree of privacy and has a central lawn and flower borders, making it a manageable yet pleasant outdoor space.
Situated on the level and highly regarded White Bear estate, this property is available with no onward chain, making it a great opportunity to create a home that works perfectly for its next owner.Looking for a spacious bungalow with potential? This larger-than-average two-bedroom semi-detached home on the popular White Bear estate offers a south-facing garden, flexible living spaces, and no onward chain.

